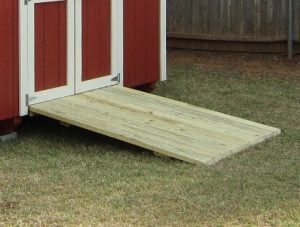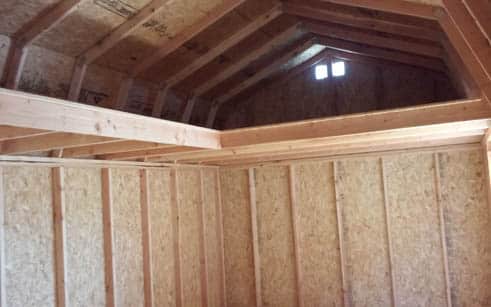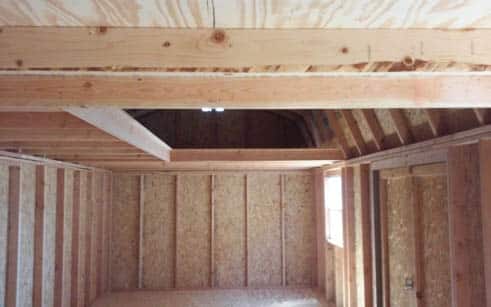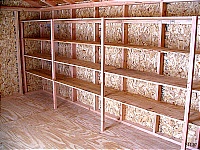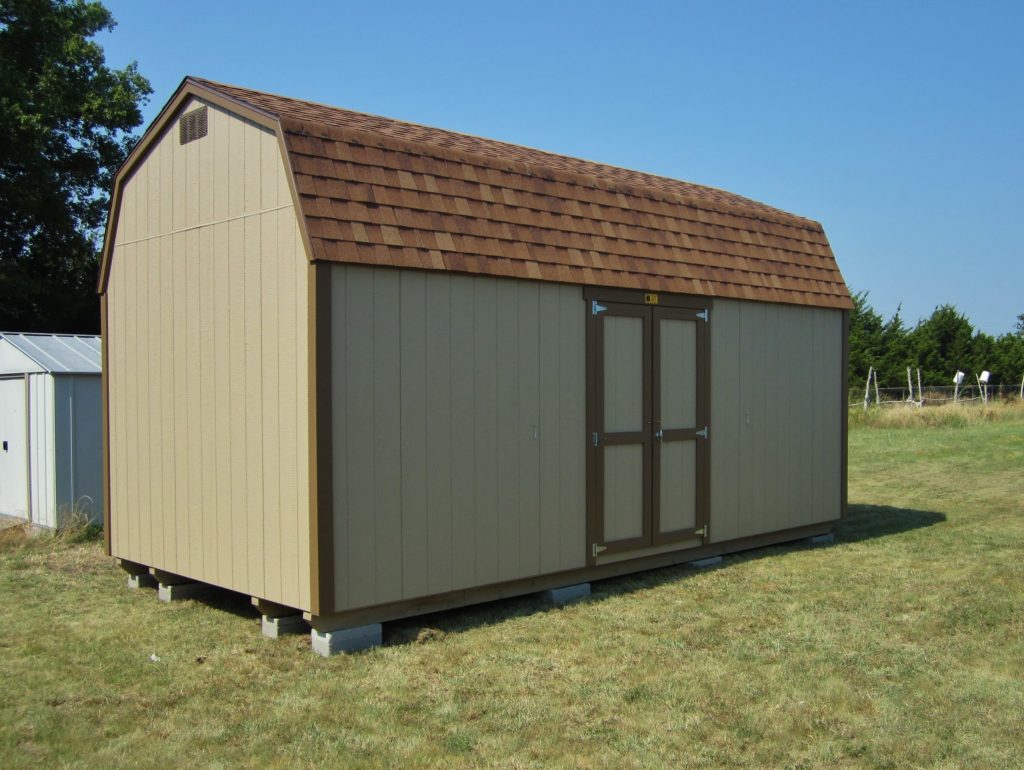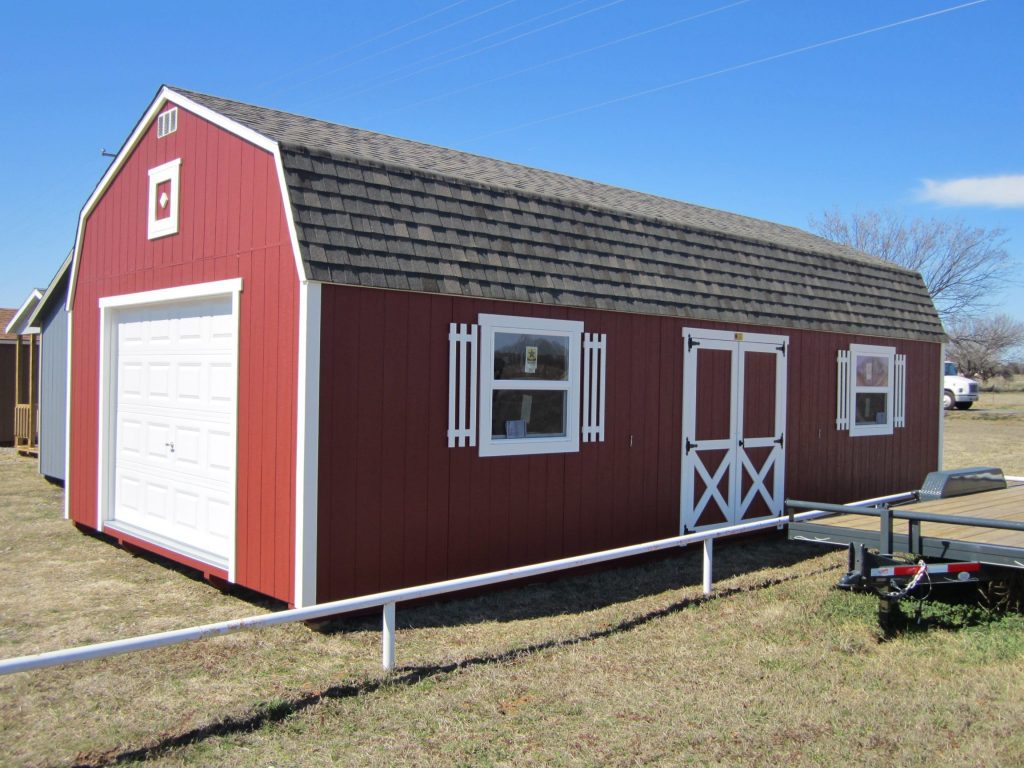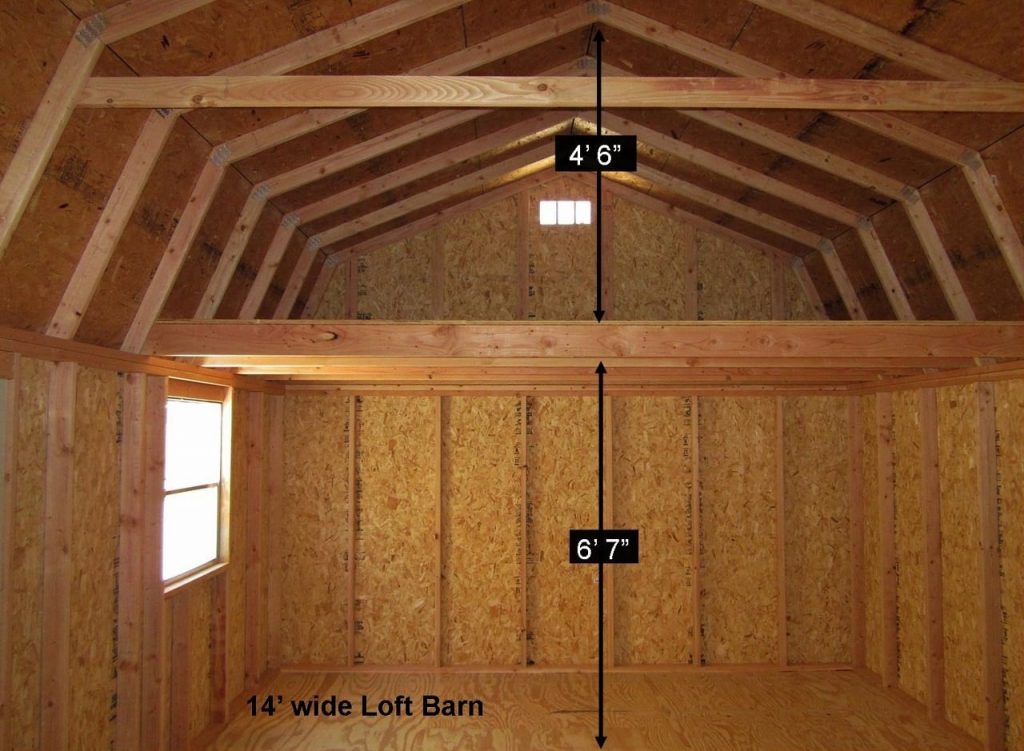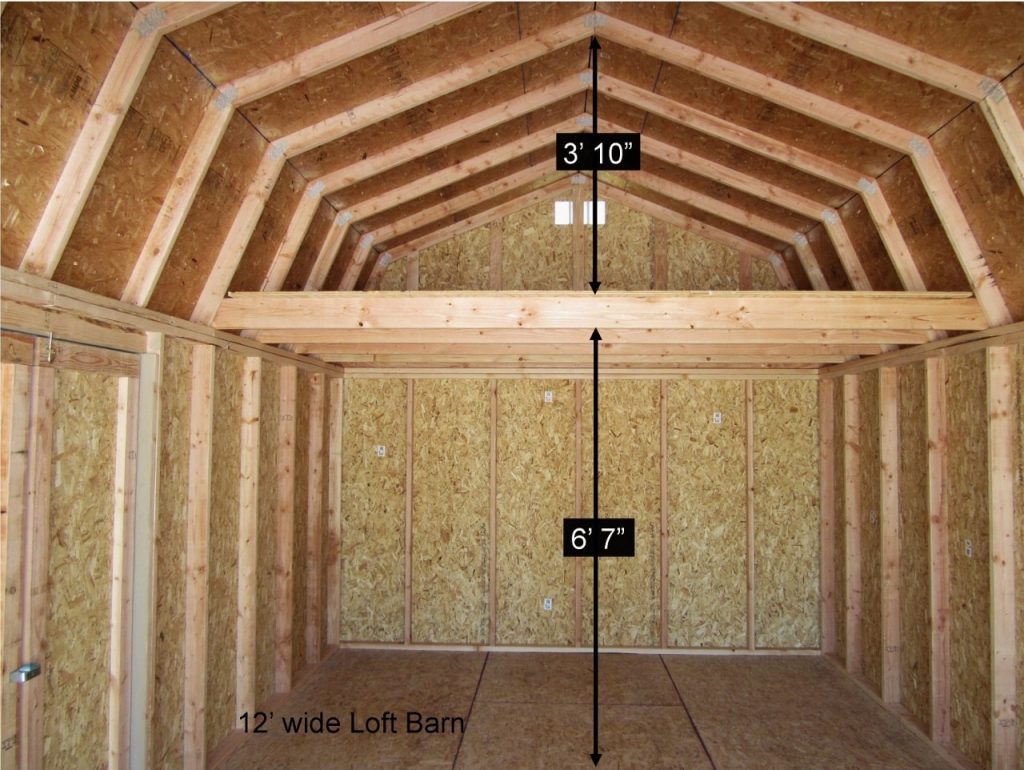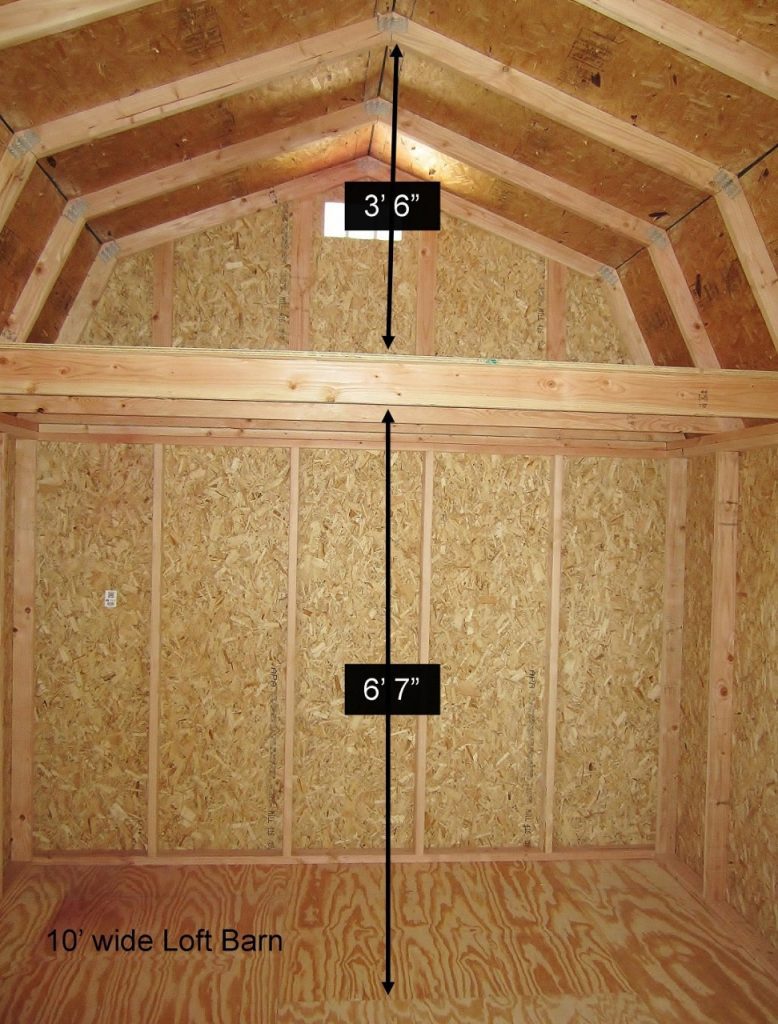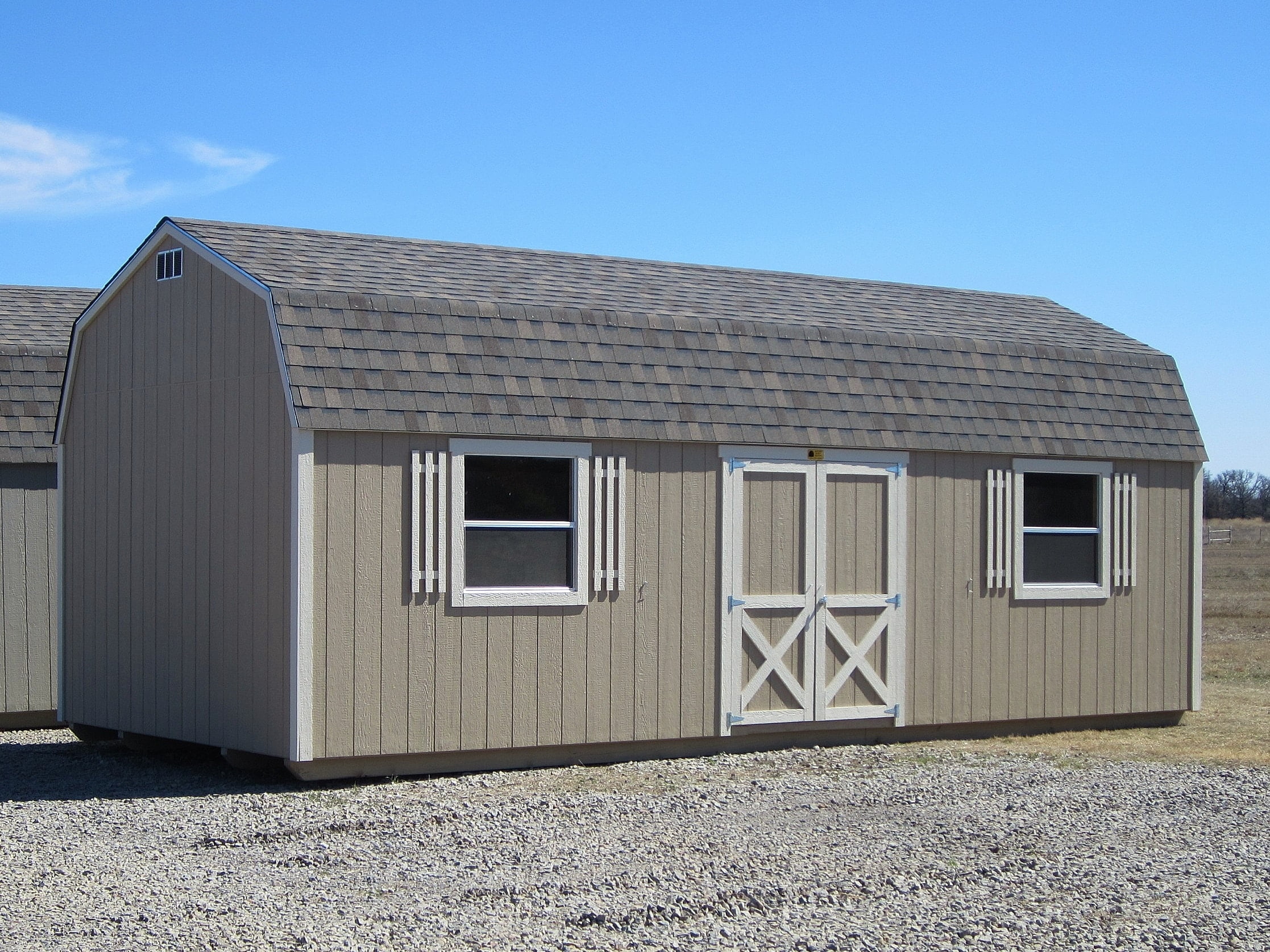

We build every Loft Barn with a storage loft included. Like the shingles and paint, it’s there, included in the prices you see. Our lofts are strong enough to hold whatever you load on them, with 3/4″ BC plywood over 2×6 joists. That’s better–Because it’s “Better Built.
We continue to make every effort to find the highest quality materials. Because we build every building with true craftsmanship, “The more you look, the better we look!”









